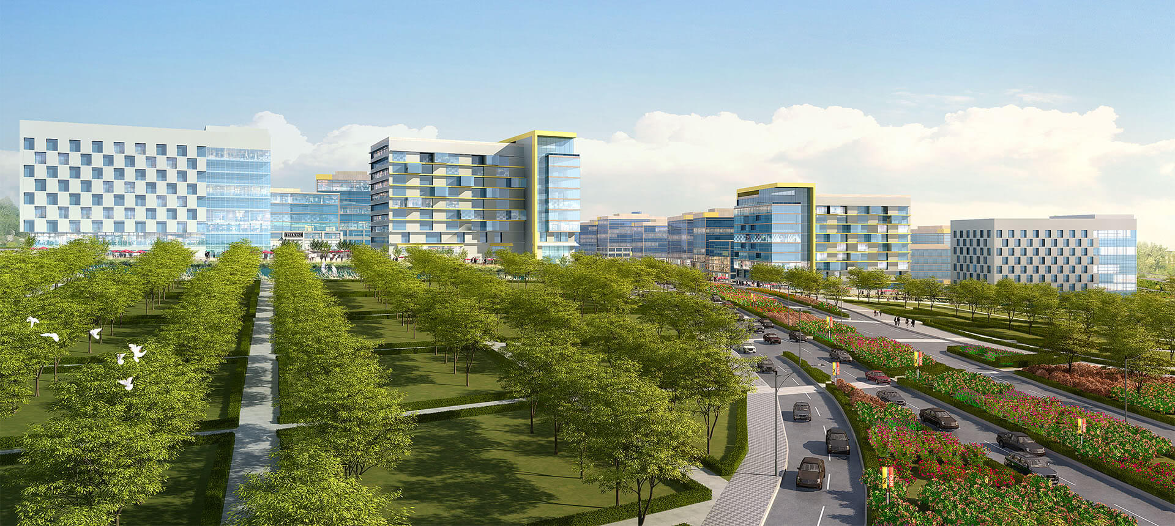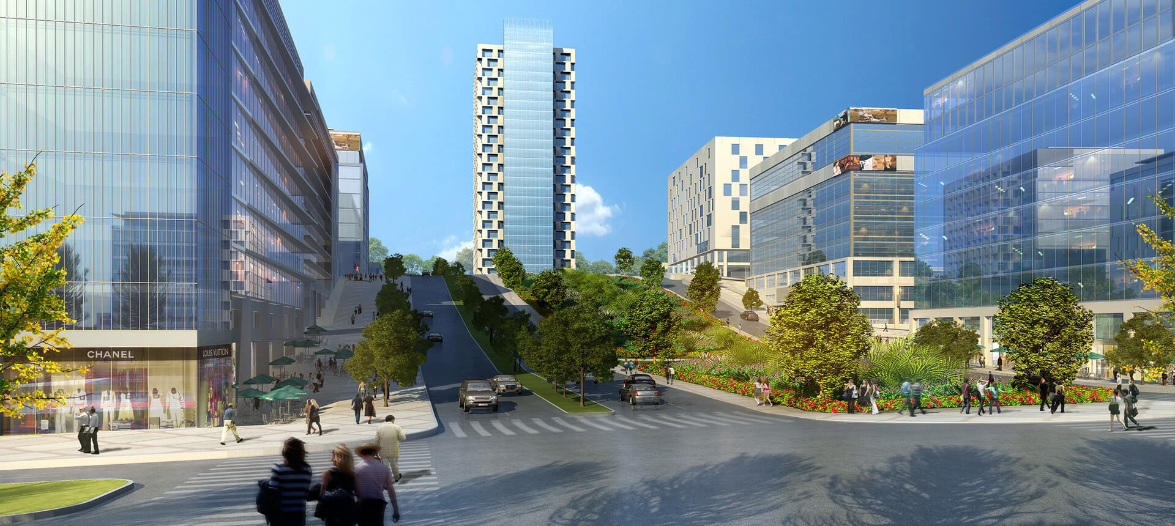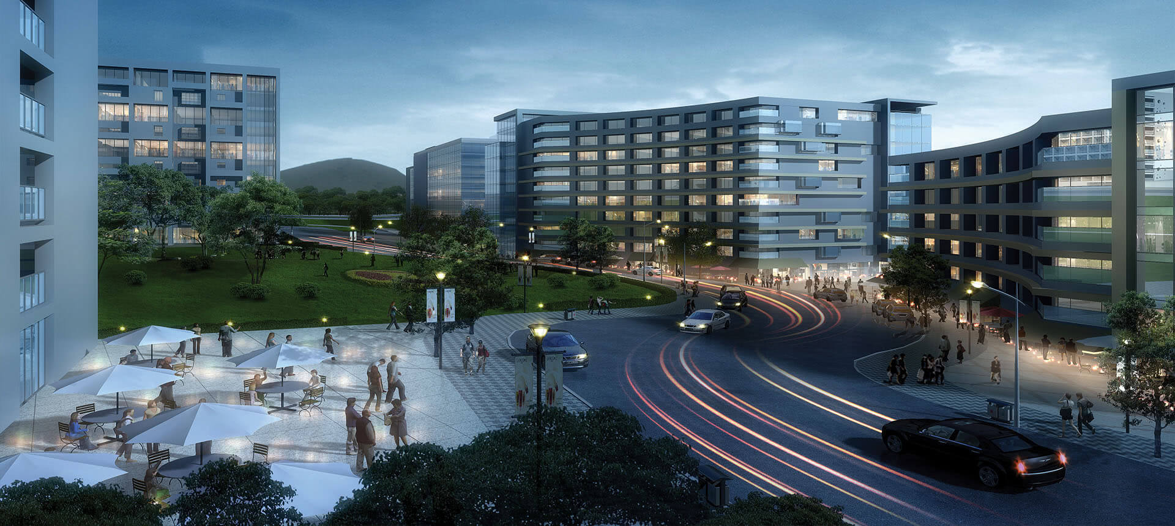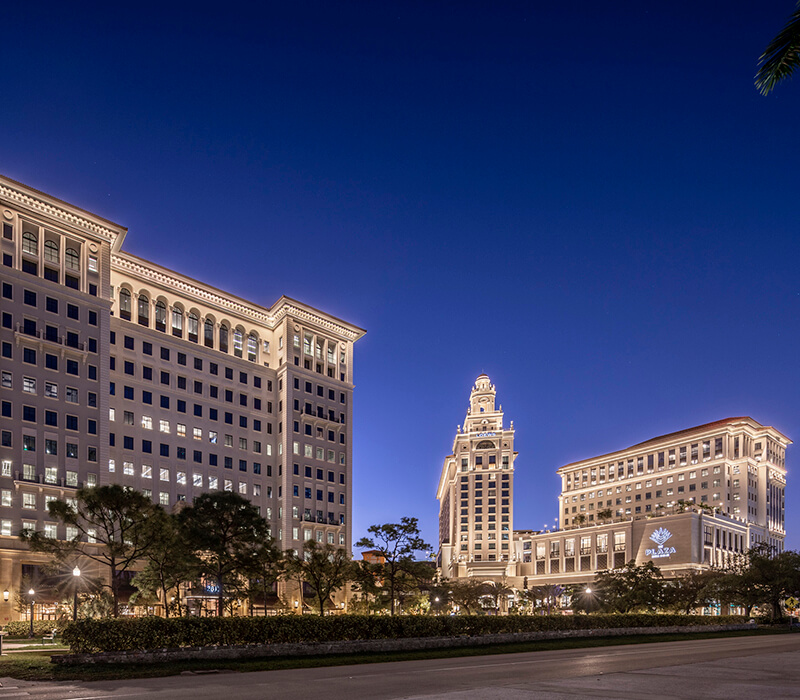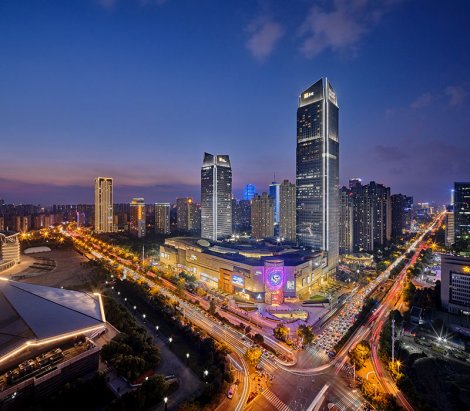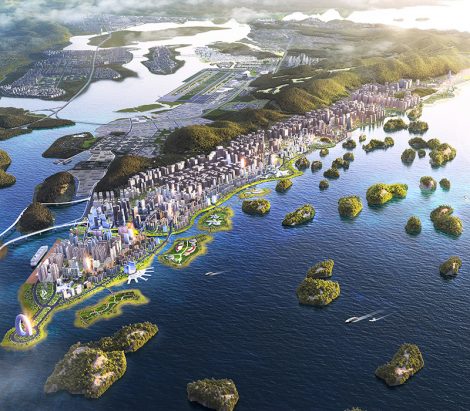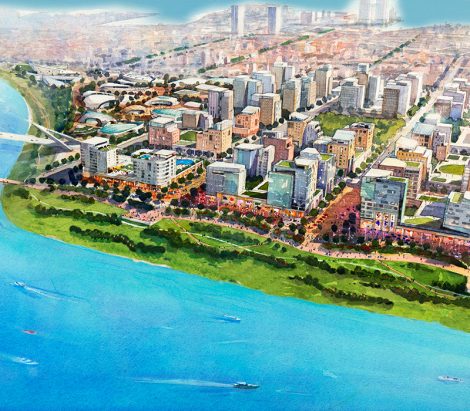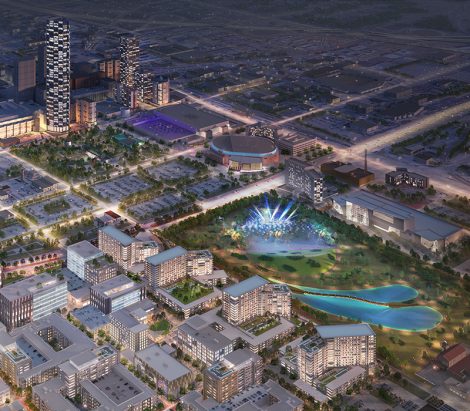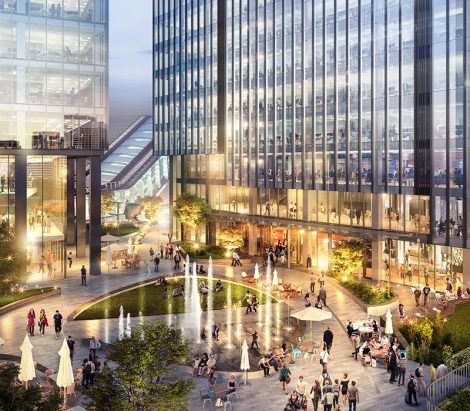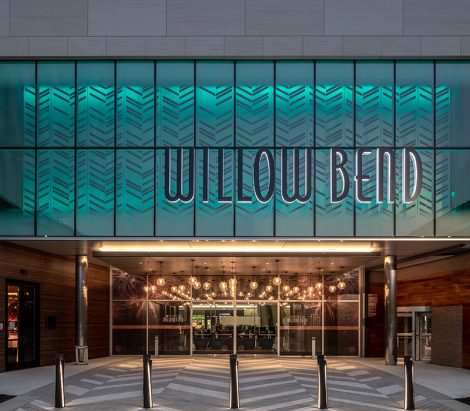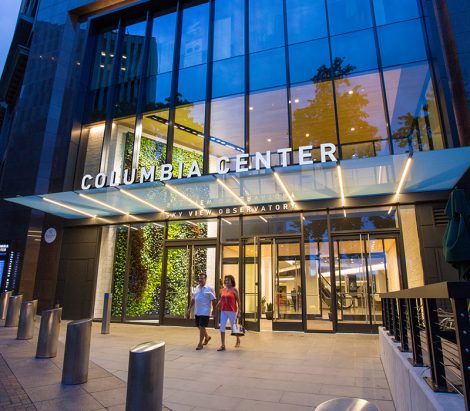Brasilia 2 Master Plan Phase 2
Brasilia gets a major master planning upgrade that reflects the city’s past and anticipates its bright future.
In one of the first major urban planning efforts to follow famed architect Oscar Niemeyer’s original design of Brazil’s capital city in 1960, Alphaville Urbanismo commissioned CallisonRTKL to refine the Alphaville Brasilia master plan, a 995-HA mixed-use community. Brazil’s premier residential developer asked CallisonRTKL to introduce a vibrant mixed-use town center as the focus for surrounding residential communities. Designed to accommodate an eventual population of over 200,000 residents, the plan conserves the site’s natural attributes and encourages pedestrian activity through a thoughtful layout of amenities, public recreational space, and varied residential options. It also maintains some of the best attributes of Brasilia, including public art and protected landmarks.
